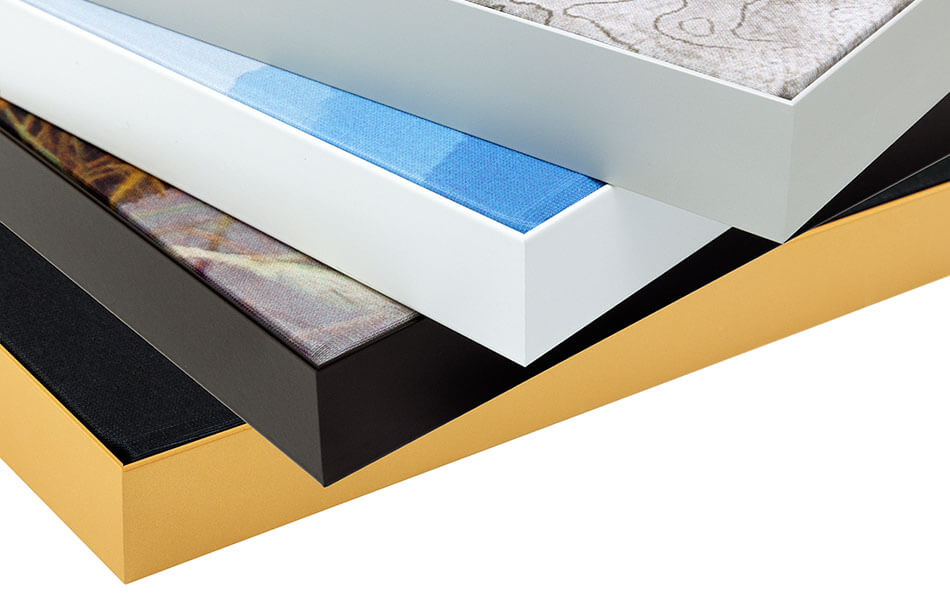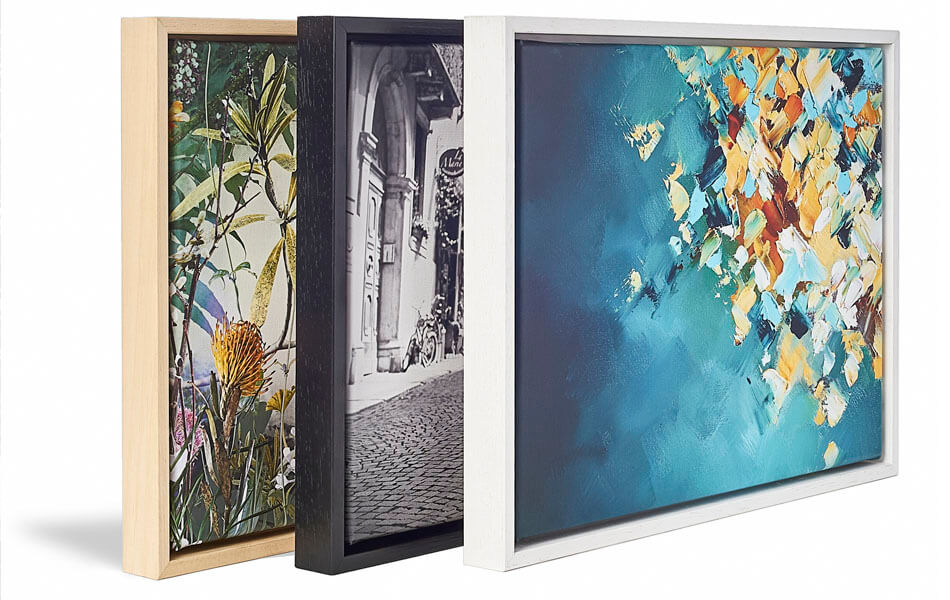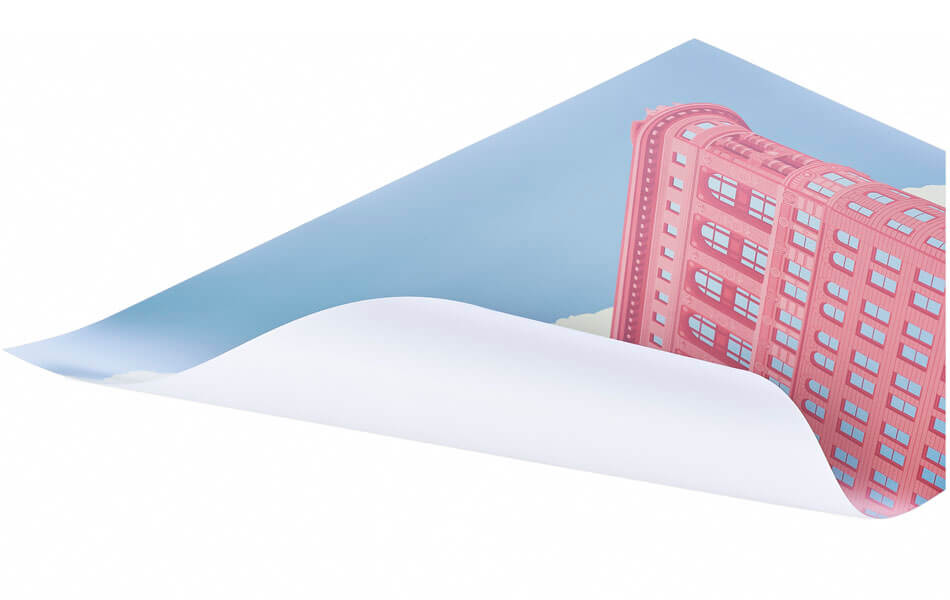Buy Purmersteijn Castle - Jan van Kessel as a reproduction on canvas, ArtFrame, poster and wallpaper, printed on demand in high quality.
About "Purmersteijn Castle - Jan van Kessel"
About the artwork
Slot Purmersteijn - Jan van Kessel 1664 The castle was built between 1410 and 1413 by Willem Eggert, lord of Purmerend, Purmerland and Ilpendam. The engraving by Frederik de Wit shows Castle Purmersteijn in detail. The castle was built as a square with towers at the corners, according to a building type introduced by the high nobility around 1275. The entrance fortified with two octagonal towers faced south. The main building was situated on the west side. A vegetable garden was inscribed in the courtyard. Eggert attached less importance to the military significance of his castle. He refrained from making the walls four metres thick to withstand cannon shots and chose to make the castle walls only one metre thick. The only description of the interior of the castle is by the 19th-century writer B.A. Plemper van Balen. He described in 1843 a square structure, surrounded by walls, with tall towers at the four corners. The entrance was flanked by the two octagonal towers. A ten-metre-wide moat ran around the castle, over which an access bridge was built. A large gate led to the courtyard, which was paved with cobblestones. This was where verdicts were passed and executions were carried out. To the left of the courtyard, a staircase gave access to the castle. Purmersteijn had few living quarters. The largest hall, also called the marble hall because of its floor, was used as a reception room. The walls were plastered white
Old Master collections
Discover more Old Masters in the following collections:
 Germany
Germany Ordered in June 2020
Ordered in June 2020
 Germany
Germany Ordered in October 2021
Ordered in October 2021
 Netherlands
Netherlands Ordered in November 2020
Ordered in November 2020
 Netherlands
Netherlands Ordered in June 2020
Ordered in June 2020
 Netherlands
Netherlands Ordered in February 2019
Ordered in February 2019
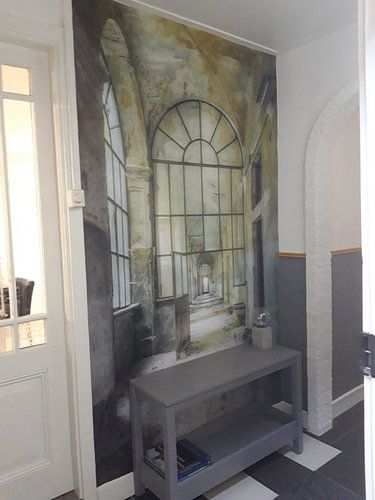
 Netherlands
Netherlands Ordered in April 2025
Ordered in April 2025
 Germany
Germany Ordered in October 2023
Ordered in October 2023
 Germany
Germany Ordered in July 2021
Ordered in July 2021
 Netherlands
Netherlands Ordered in June 2021
Ordered in June 2021
 Germany
Germany Ordered in January 2020
Ordered in January 2020
 Germany
Germany Ordered in July 2019
Ordered in July 2019
 Germany
Germany Ordered in May 2020
Ordered in May 2020
About the material
ArtFrame™
Interchangeable Art Prints
- High-quality print
- Easily interchangeable
- Acoustic function
- Large sizes available
Discover the Old Masters collection
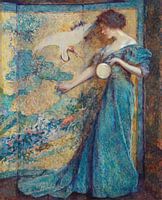 The Mirror, Robert Reid
The Mirror, Robert Reid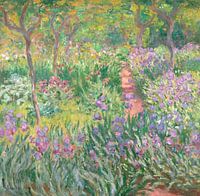 The Artist’s Garden in Giverny, Claude Monet
The Artist’s Garden in Giverny, Claude Monet Almond blossom painting by Vincent van Gogh
Almond blossom painting by Vincent van Gogh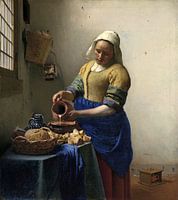 The Milkmaid - Vermeer painting
The Milkmaid - Vermeer painting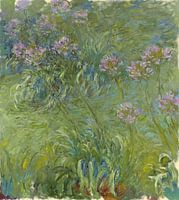 Agapanthus, Claude Monet
Agapanthus, Claude Monet The great wave of Kanagawa, Hokusai
The great wave of Kanagawa, Hokusai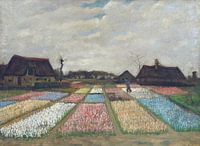 Vincent van Gogh. Flower beds in Holland
Vincent van Gogh. Flower beds in Holland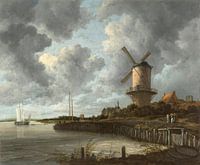 The mill at Wijk bij Duurstede, Jacob Isaacksz. van Ruisdael
The mill at Wijk bij Duurstede, Jacob Isaacksz. van Ruisdael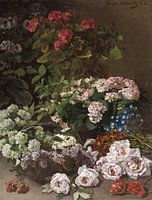 Spring Flowers, Claude Monet
Spring Flowers, Claude Monet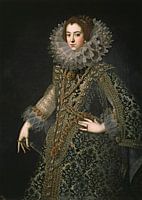 Queen Elizabeth of Bourbon
Queen Elizabeth of Bourbon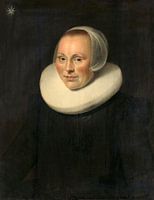 Portrait of a woman, anonymous - 1633
Portrait of a woman, anonymous - 1633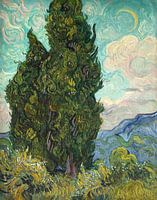 Cypresses
Cypresses Vincent van Gogh. Sunflowers
Vincent van Gogh. Sunflowers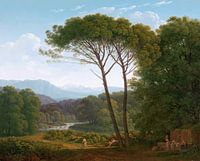 Italian landscape with pine trees, Hendrik Voogd
Italian landscape with pine trees, Hendrik Voogd Flower arrangement, Jan Davidsz. de Heem
Flower arrangement, Jan Davidsz. de Heem The School of Athens, Raphael
The School of Athens, Raphael A Amsterdam street scene - Adrianus Eversen
A Amsterdam street scene - Adrianus Eversen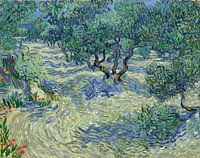 Vincent van Gogh. Olive orchard
Vincent van Gogh. Olive orchard Jacob Maris - Fishing boat
Jacob Maris - Fishing boat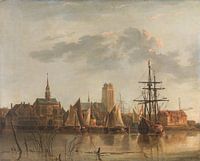 View of Dordrecht at sunset, Aelbert Cuyp
View of Dordrecht at sunset, Aelbert Cuyp
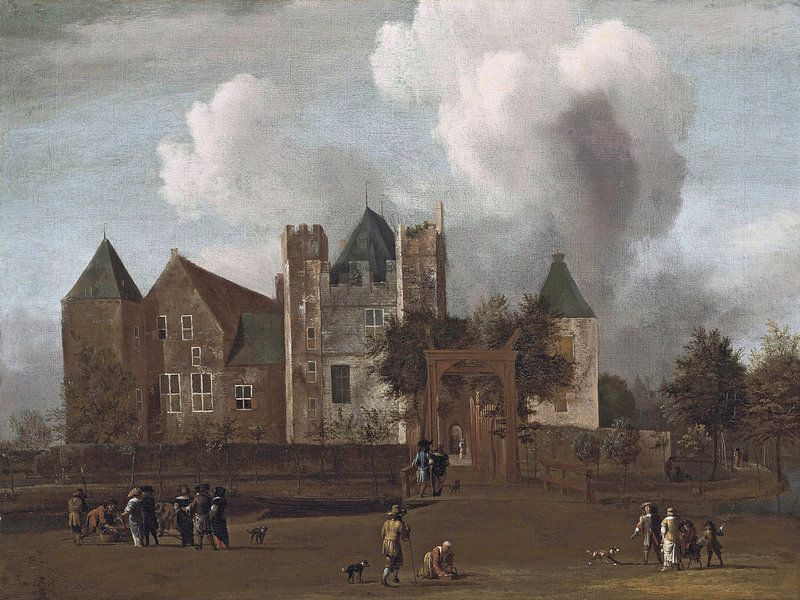


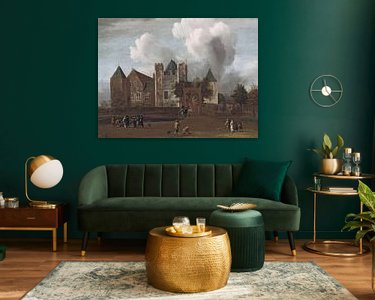


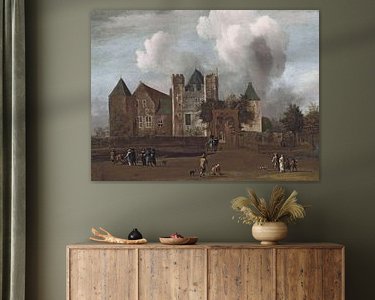





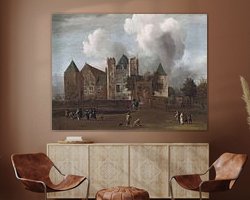
 Castle
Castle Nostalgic Memories
Nostalgic Memories Old masters
Old masters Serene Peace
Serene Peace
