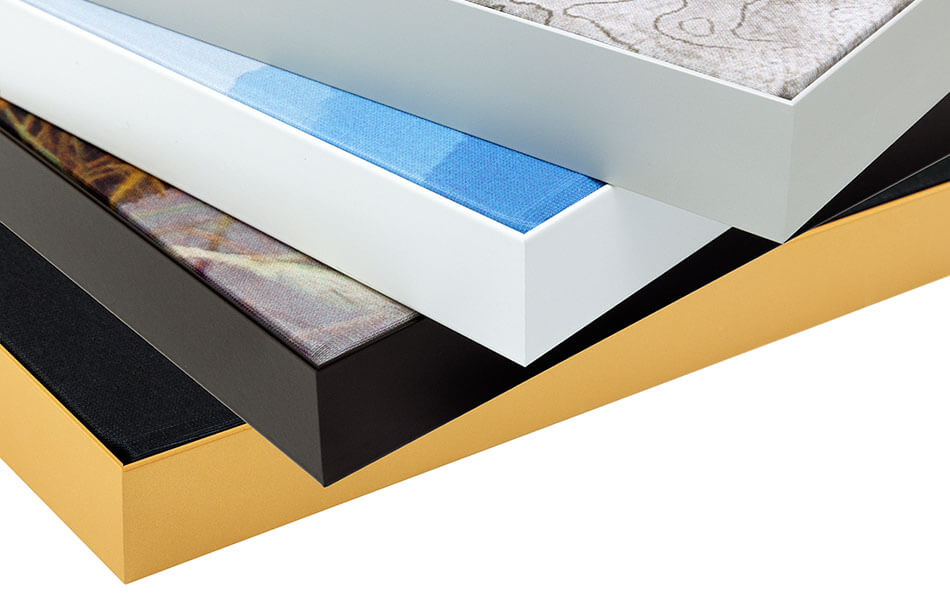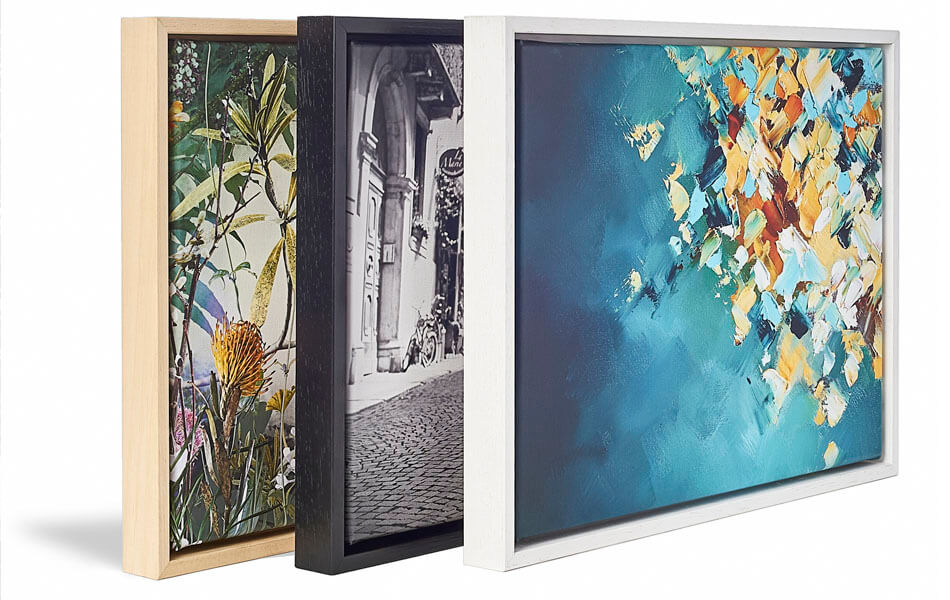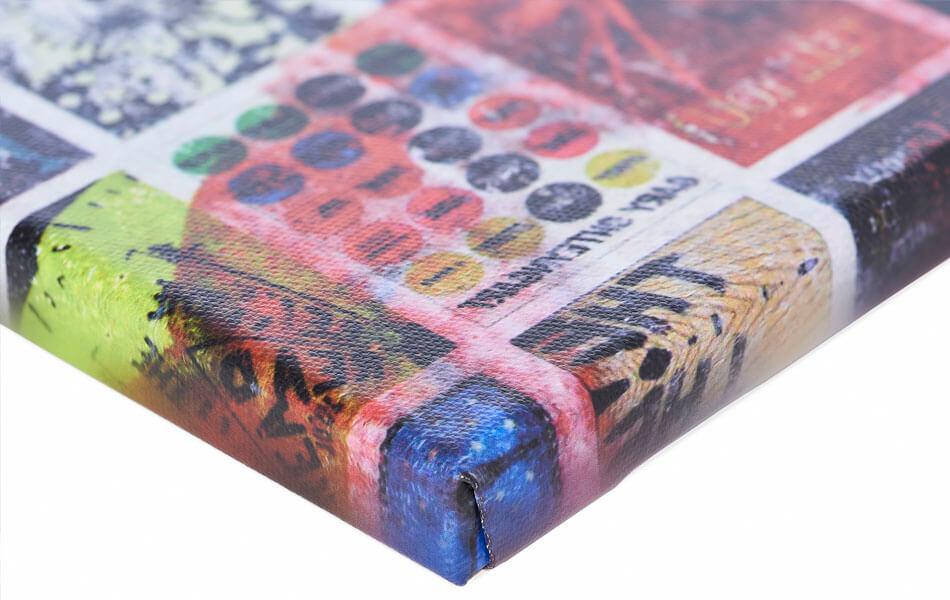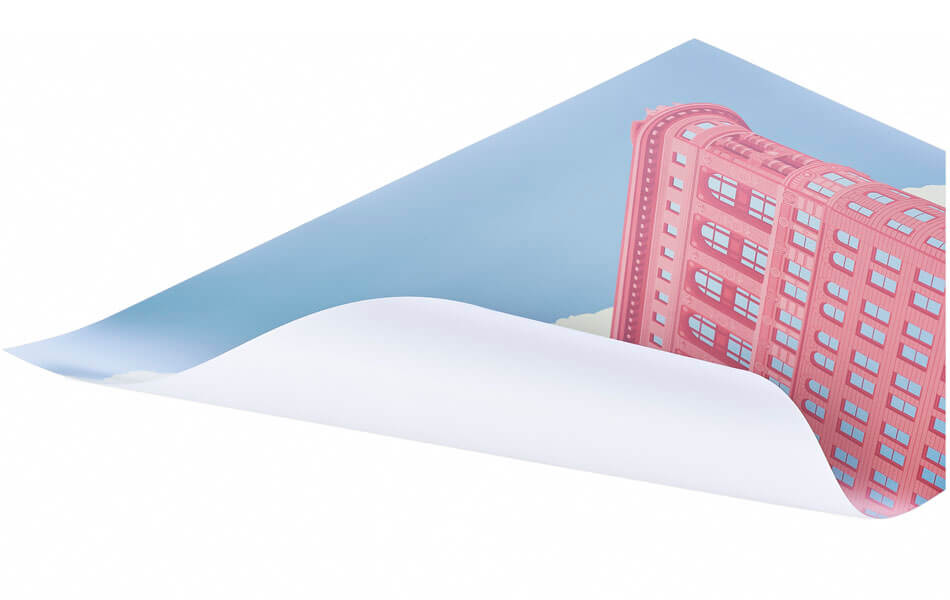Buy the photo Between concrete and foliage - prefabricated buildings in Erfurt's Rieth district by Mixed media vector arts on canvas, ArtFrame, poster and wallpaper, printed on demand in high quality.
About "Between concrete and foliage - prefabricated buildings in Erfurt's Rieth district"
by Mixed media vector arts
About the artwork
The picture shows a typical view of the Rieth district of Erfurt: striking post-war prefabricated buildings whose clearly structured façades emerge from behind a dense curtain of trees. The combination of austere architecture and organic greenery is central to the effect of the work. The inspiration was simple - everyday life, the proximity of living space and nature in an urban environment.
In terms of design, there is a tension between the rhythmically placed rectangular façade structures and the soft, irregular shapes of the treetops. The visual language does not work with figures, but with contrasts of geometry and nature, of built grid and living form. This results in an atmosphere of interpenetration: the green overlays the concrete without completely displacing it.
The feeling conveyed by this work lies somewhere between memory and observation - it tells of the reality of living, localisation and the coexistence of people, architecture and landscape. In interior design, this motif is particularly suitable for minimalist, urban or industrial spaces, as well as for contemporary living trends that emphasise authenticity and everyday aesthetics. It can also be used to great effect in the context of photographic art or documentary urban photography.
What makes this picture so special is the quiet juxtaposition: the prefabricated building as a symbol of an era of the 1970s meets the timeless element of nature. It refers to the history of urban planning in the GDR and shows how such places still assert their identity today between architectural rigour and green permeability.
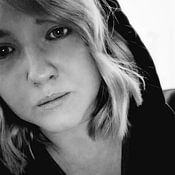
About Mixed media vector arts
I'm generally not the type of person who has a lot to say about herself. Not even about my work in graphics and illustrations. It should be obvious, that I don't like to stand still in terms of style and content, but want to explore everything. If you.. Read more…
 Netherlands
Netherlands Ordered in November 2015
Ordered in November 2015
 Germany
Germany Ordered in April 2019
Ordered in April 2019
 Germany
Germany Ordered in April 2025
Ordered in April 2025
 Germany
Germany Ordered in May 2020
Ordered in May 2020
 Germany
Germany Ordered in June 2019
Ordered in June 2019
 Netherlands
Netherlands Ordered in January 2021
Ordered in January 2021
 Germany
Germany Ordered in October 2021
Ordered in October 2021
 Germany
Germany Ordered in July 2019
Ordered in July 2019
 Netherlands
Netherlands Ordered in January 2019
Ordered in January 2019
 Netherlands
Netherlands Ordered in October 2021
Ordered in October 2021
 Netherlands
Netherlands Ordered in January 2022
Ordered in January 2022
 Germany
Germany Ordered in February 2023
Ordered in February 2023
About the material
ArtFrame™
Interchangeable Art Prints
- High-quality print
- Easily interchangeable
- Acoustic function
- Large sizes available
Discover the artworks of Mixed media vector arts
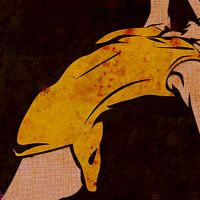 DanseMixed media vector arts
DanseMixed media vector arts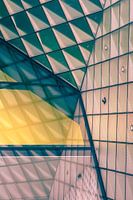 Architectural Detail - Berlin FuturiumMixed media vector arts
Architectural Detail - Berlin FuturiumMixed media vector arts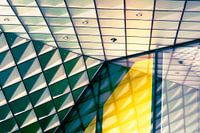 Detail of abstract glass patterns from postmodern architecture in BerlinMixed media vector arts
Detail of abstract glass patterns from postmodern architecture in BerlinMixed media vector arts Circular movement in blue and red on greyMixed media vector arts
Circular movement in blue and red on greyMixed media vector arts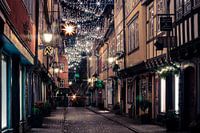 Erfurt Krämerbrücke at ChristmasMixed media vector arts
Erfurt Krämerbrücke at ChristmasMixed media vector arts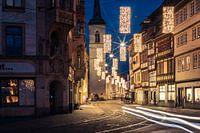 Erfurt Marktstraße at ChristmasMixed media vector arts
Erfurt Marktstraße at ChristmasMixed media vector arts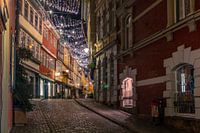 Erfurt Krämerbrücke at ChristmasMixed media vector arts
Erfurt Krämerbrücke at ChristmasMixed media vector arts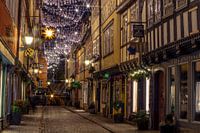 Erfurt Krämerbrücke at ChristmasMixed media vector arts
Erfurt Krämerbrücke at ChristmasMixed media vector arts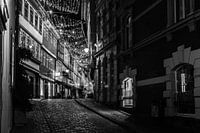 Erfurt Krämerbrücke at Christmas black and whiteMixed media vector arts
Erfurt Krämerbrücke at Christmas black and whiteMixed media vector arts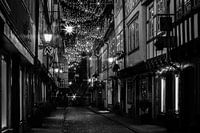 Erfurt Krämerbrücke at Christmas black and whiteMixed media vector arts
Erfurt Krämerbrücke at Christmas black and whiteMixed media vector arts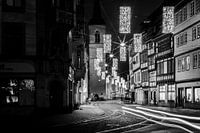 Erfurt Marktstraße at Christmas black and whiteMixed media vector arts
Erfurt Marktstraße at Christmas black and whiteMixed media vector arts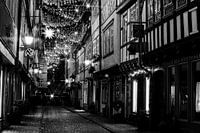 Erfurt Krämerbrücke at Christmas black and whiteMixed media vector arts
Erfurt Krämerbrücke at Christmas black and whiteMixed media vector arts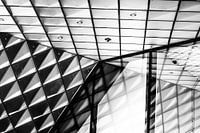 Glass façade at Futurium Berlin black and whiteMixed media vector arts
Glass façade at Futurium Berlin black and whiteMixed media vector arts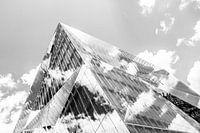 3XN Cube Berlin black and whiteMixed media vector arts
3XN Cube Berlin black and whiteMixed media vector arts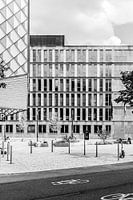 Federal Ministry of Education and Research BerlinMixed media vector arts
Federal Ministry of Education and Research BerlinMixed media vector arts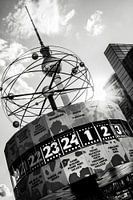 World Time Clock and Berlin Television Tower in summerMixed media vector arts
World Time Clock and Berlin Television Tower in summerMixed media vector arts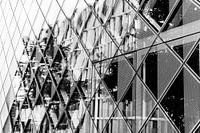 Glass façade at Futurium BerlinMixed media vector arts
Glass façade at Futurium BerlinMixed media vector arts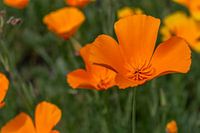 Golden poppy - California poppyMixed media vector arts
Golden poppy - California poppyMixed media vector arts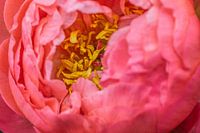 Perennial peony - Paeonia officinalisMixed media vector arts
Perennial peony - Paeonia officinalisMixed media vector arts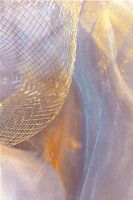 Interwoven silence - light and fabric in dialogueMixed media vector arts
Interwoven silence - light and fabric in dialogueMixed media vector arts

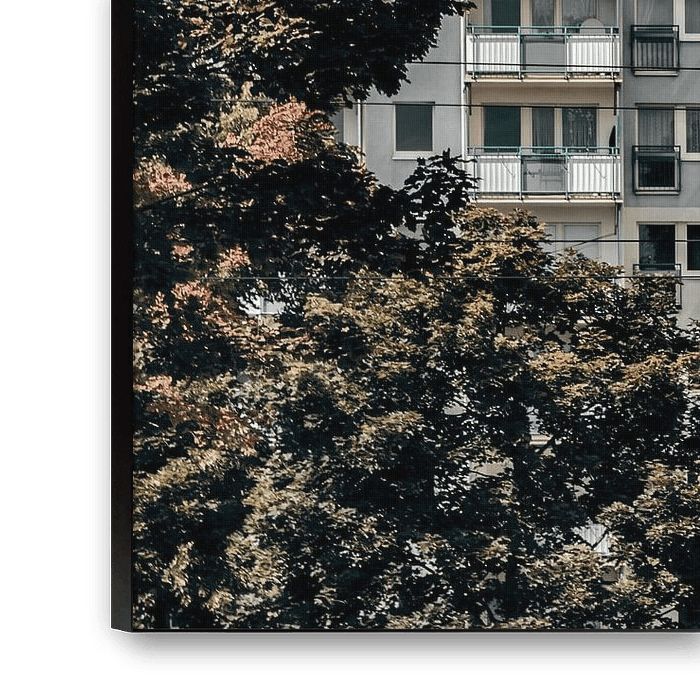
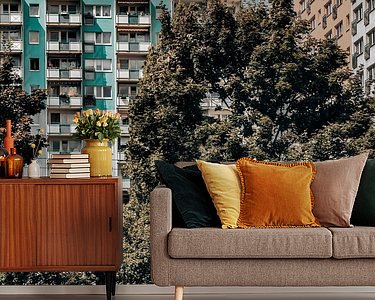

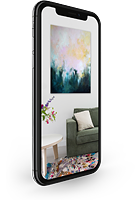

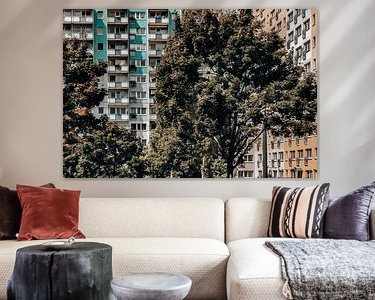


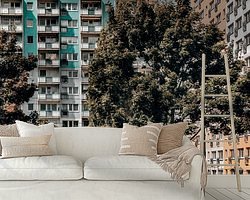


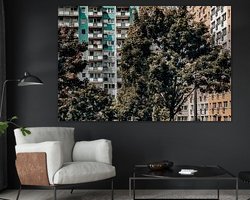
 Architecture
Architecture Concrete
Concrete Geometric
Geometric Germany
Germany Minimalism
Minimalism Photo wallpaper
Photo wallpaper Photography
Photography Serene Peace
Serene Peace
