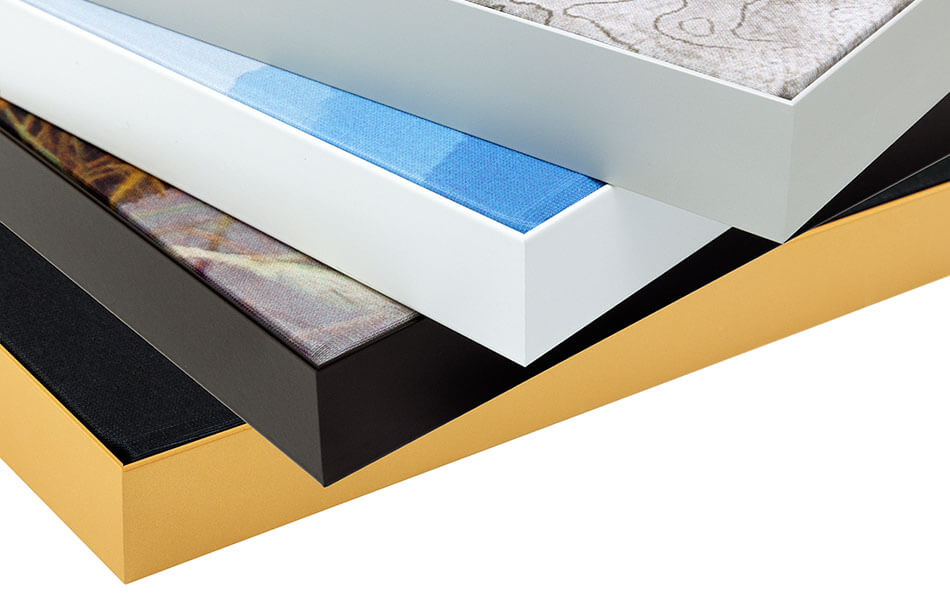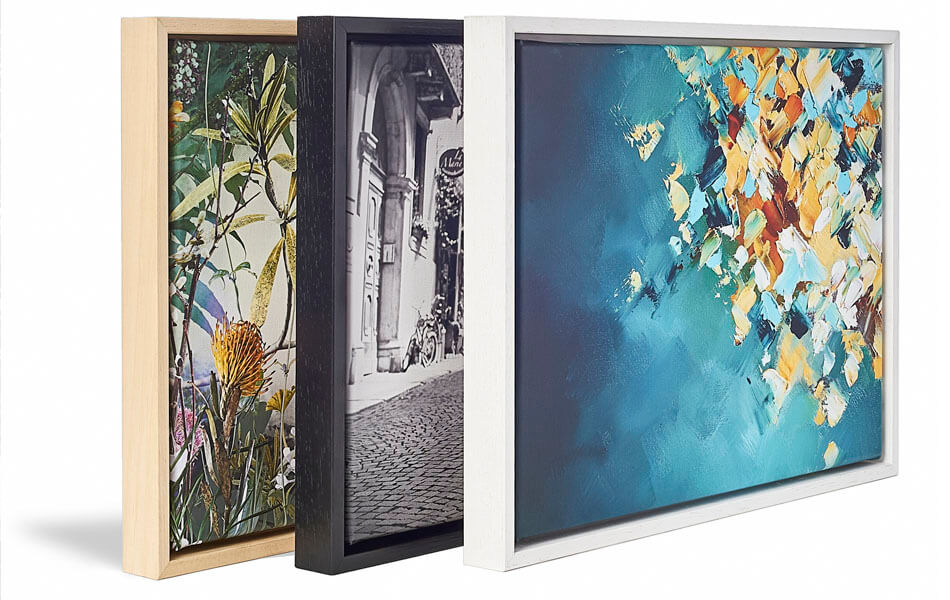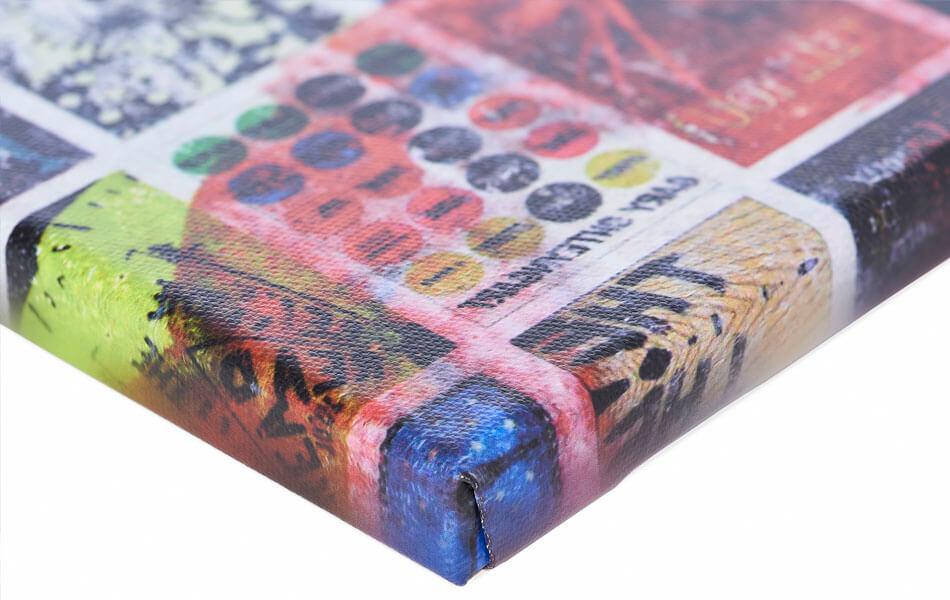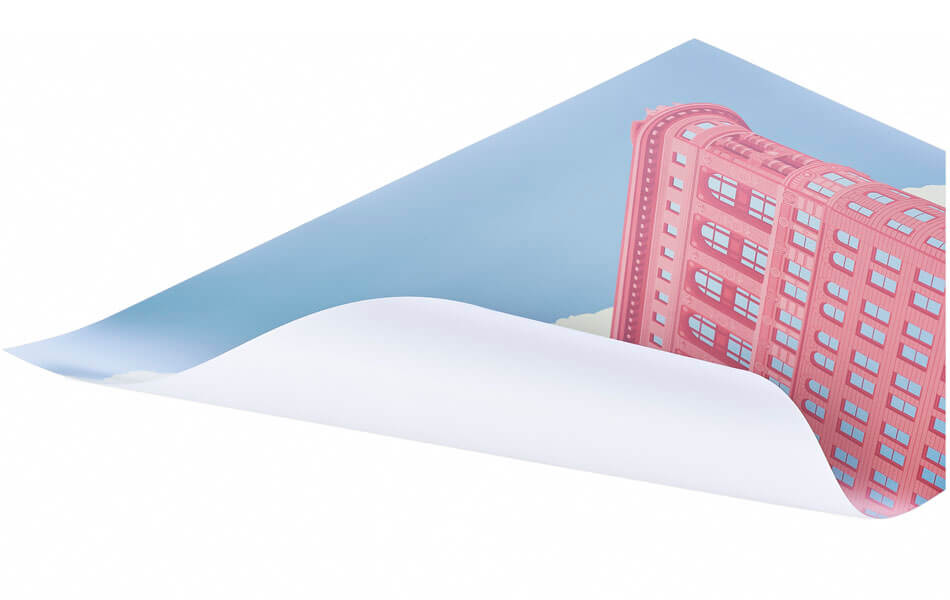Buy this of Rotterdam Cube houses in Rotterdam Holland during the night by Bart Ros on canvas, ArtFrame, poster and wallpaper, printed on demand in high quality.
About "Cube houses in Rotterdam Holland during the night"
by Bart Ros
About the artwork
Cube houses in Rotterdam Netherlands Holland during the night.
In the 1970s, architects wanted to make hospitable housing estates with the participation of residents and other users as a reaction to the large-scale and grey modernism of the post-WWII reconstruction architecture. Piet Blom, structuralist and adept of Aldo van Eyck, assumed that large-scale structures should be built to measure by constructing them from small-scale recognizable elements. The basic idea of building on columns so that the space under the buildings could remain public came from Le Corbusier. The first three cube houses were built in 1974 and 1975 on the Europaweg in Helmond, as a preview for a larger project, which was realized in the following years. The 18 houses of the follow-up project surrounded the theater 't Speelhuis, forming an architectural whole.
The Cube Houses in Rotterdam are 38 cube-shaped pole houses and 13 company cubes at the Blaak near the Old Harbour. They were built between 1982 and 1984, after an initial presentation of the plans in 1978. Piet Blom's design is a variant of the Helmond cube house in a slightly larger size grid,[1] the one-high viaduct is officially called the Overblaak, but the entire complex is known as the Blaak Forest. The cube houses are built in the shape of a tilted cube on a pole, and are also called pole house or tree house.

About Bart Ros
I am a photographer and Multimedia engineer.
Originally I am a Multimedia engineer and designer, but since a few years I also try to put my Photography as a service on the market. From childhood I have always been busy drawing, painting, painting and disassembling Radios, TVs..
Read more…
 Germany
Germany Ordered in November 2020
Ordered in November 2020
 Germany
Germany Ordered in January 2023
Ordered in January 2023
 Germany
Germany Ordered in May 2021
Ordered in May 2021
 Germany
Germany Ordered in September 2021
Ordered in September 2021
 Germany
Germany Ordered in October 2019
Ordered in October 2019
 Germany
Germany Ordered in January 2024
Ordered in January 2024
 Germany
Germany Ordered in March 2022
Ordered in March 2022
 Netherlands
Netherlands Ordered in June 2018
Ordered in June 2018
 Netherlands
Netherlands Ordered in November 2023
Ordered in November 2023
 Germany
Germany Ordered in November 2022
Ordered in November 2022
 Netherlands
Netherlands Ordered in November 2018
Ordered in November 2018
 Germany
Germany Ordered in November 2020
Ordered in November 2020
About the material
Poster
Fine-art quality posters for your wall
- High-quality photographic prints
- Thick and durable photo paper
- Use your own frame
- Optional white border
Discover the artworks of Bart Ros
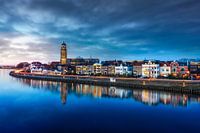 Clouds above city view of Deventer and the Welle with reflection and traffic.Bart Ros
Clouds above city view of Deventer and the Welle with reflection and traffic.Bart Ros Setting sun over Amsterdam taken from Amsterdam LookoutBart Ros
Setting sun over Amsterdam taken from Amsterdam LookoutBart Ros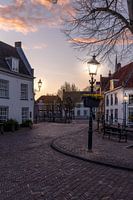 Streetlights in the streets of Amersfoort standing.Bart Ros
Streetlights in the streets of Amersfoort standing.Bart Ros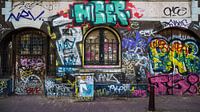 Graffiti on the walls of the Red Light District in AmsterdamBart Ros
Graffiti on the walls of the Red Light District in AmsterdamBart Ros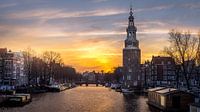 The Montelbaanstoren in Amsterdam during the sunsetBart Ros
The Montelbaanstoren in Amsterdam during the sunsetBart Ros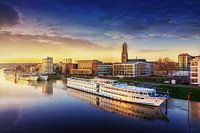 View of Arnhem from the John Frost Bridge with boats in the foreground.Bart Ros
View of Arnhem from the John Frost Bridge with boats in the foreground.Bart Ros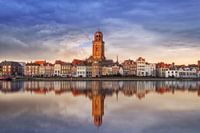 View of Deventer in pastel shades with reflection.Bart Ros
View of Deventer in pastel shades with reflection.Bart Ros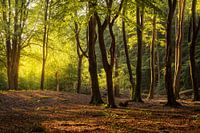 Trees in the Speulderbos near Ermelo NetherlandsBart Ros
Trees in the Speulderbos near Ermelo NetherlandsBart Ros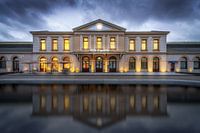 Reflection of the Central Station in Zwolle Overijssel Netherlands during the blue hourBart Ros
Reflection of the Central Station in Zwolle Overijssel Netherlands during the blue hourBart Ros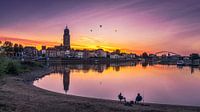 Hot air balloons over Deventer and the IJssel in OverijsselBart Ros
Hot air balloons over Deventer and the IJssel in OverijsselBart Ros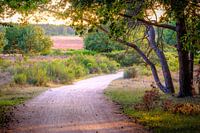 path through the forest on the Heide in HilversumBart Ros
path through the forest on the Heide in HilversumBart Ros Zutphen's downtown and St. Walburgis Church.Bart Ros
Zutphen's downtown and St. Walburgis Church.Bart Ros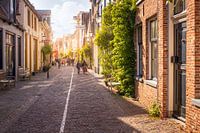 Sun on Walstraat in Deventer Overijssel during Summer.Bart Ros
Sun on Walstraat in Deventer Overijssel during Summer.Bart Ros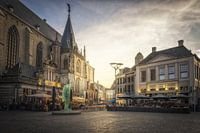 Zwolle Overijssel square during sunsetBart Ros
Zwolle Overijssel square during sunsetBart Ros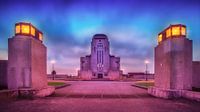 Radiocoting district during the blue hour with lighting.Bart Ros
Radiocoting district during the blue hour with lighting.Bart Ros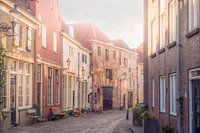 Sun-drenched charm: De Roggestraat in DeventerBart Ros
Sun-drenched charm: De Roggestraat in DeventerBart Ros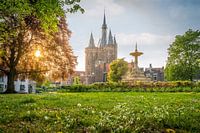 Sunlight play at the Sassenpoort in ZwolleBart Ros
Sunlight play at the Sassenpoort in ZwolleBart Ros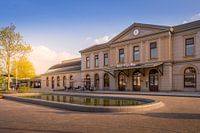 Sunlight on Zwolle's Renewed StationBart Ros
Sunlight on Zwolle's Renewed StationBart Ros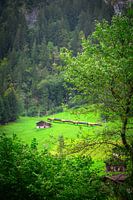 Yellow Flash: Train journey through Lauterbrunnens Natural BeautyBart Ros
Yellow Flash: Train journey through Lauterbrunnens Natural BeautyBart Ros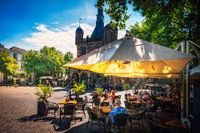 Summer Relaxation: terrace in front of the Waag in DeventerBart Ros
Summer Relaxation: terrace in front of the Waag in DeventerBart Ros
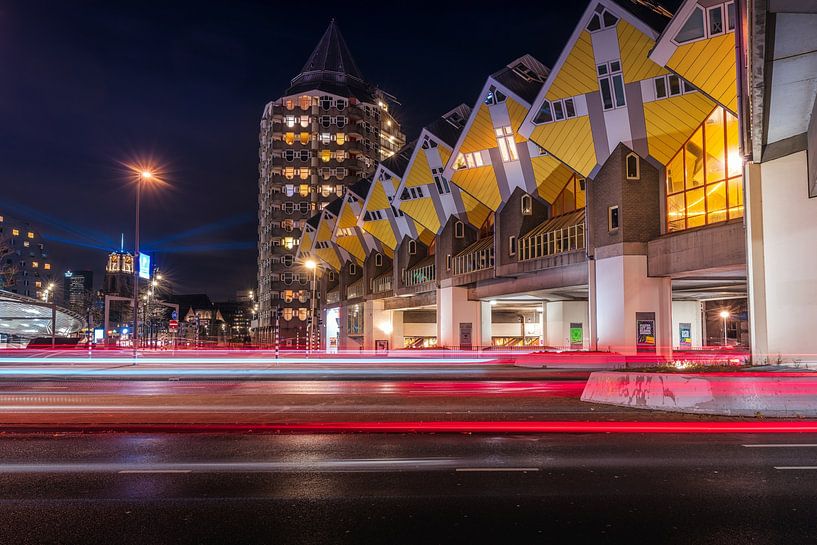

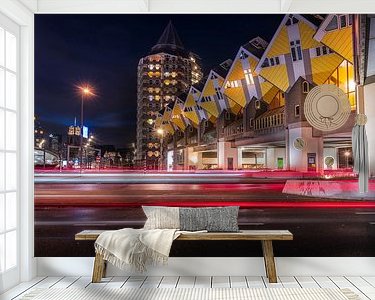
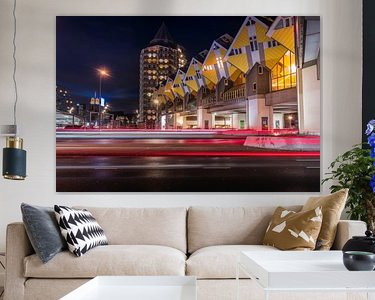



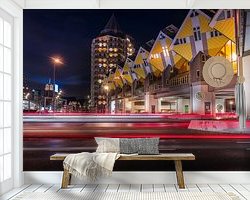




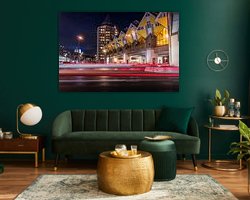
 Car traffic
Car traffic Cubic houses
Cubic houses Photo wallpaper
Photo wallpaper Photography
Photography Rotterdam
Rotterdam The Netherlands
The Netherlands Towns
Towns Vibrant Colors
Vibrant Colors
