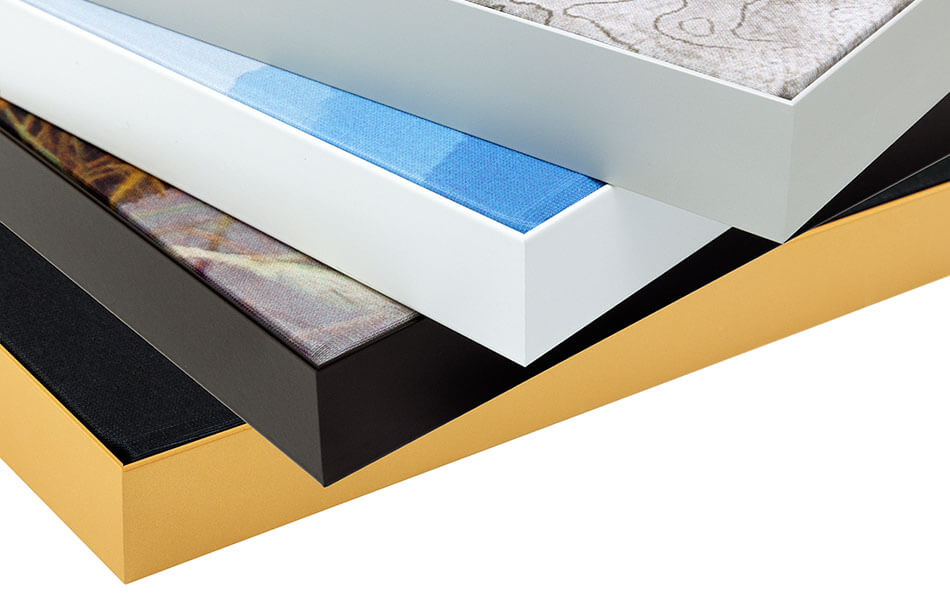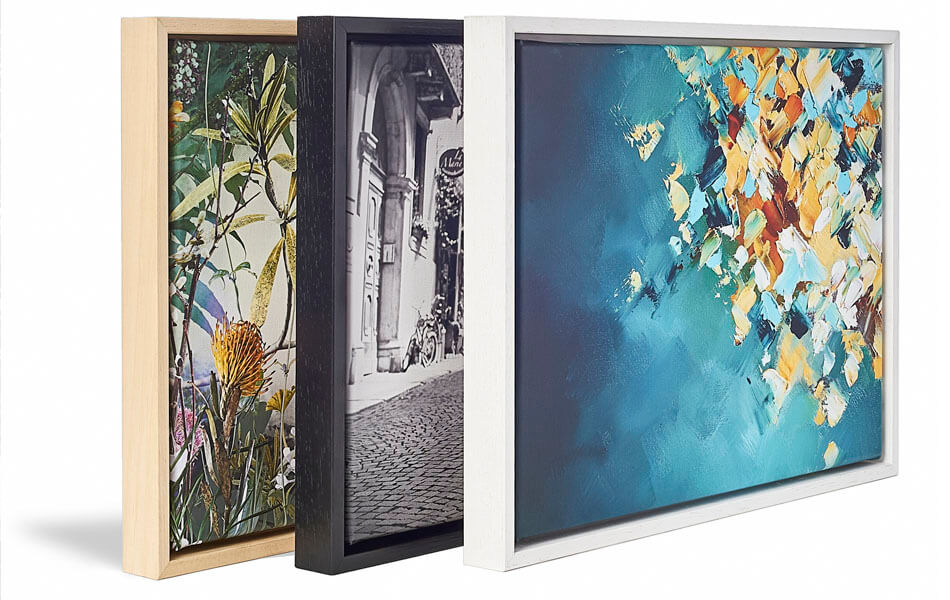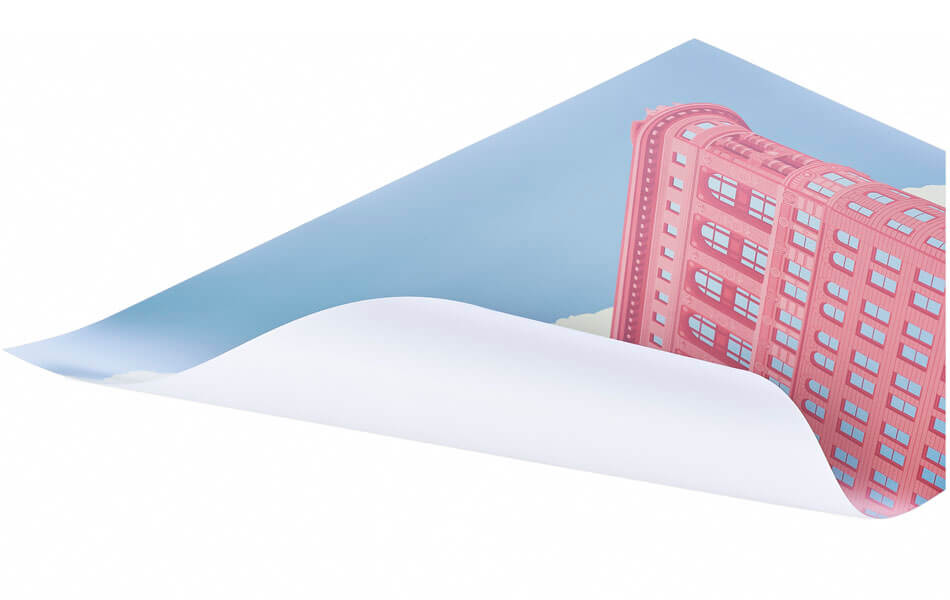Buy this of Rotterdam Cube houses of Rotterdam against a dark sky. by Bart Ros on canvas, ArtFrame, poster and wallpaper, printed on demand in high quality.
About "Cube houses of Rotterdam against a dark sky."
by Bart Ros
About the artwork
Cube houses of Rotterdam against a dark sky.
Cube Houses (Dutch: Kubuswoningen) are a series of innovative houses built in Rotterdam and Helmond in the Netherlands, designed by architect Piet Blom and based on the concept of "living like an urban roof": high density houses with sufficient space on the ground level, because the main goal is to optimize the space inside. Blom tilted the cube of a conventional house 45 degrees and rested it on a hexagonal pylon. His design represents a village in a city, where each house represents a tree and all houses together a forest. The central idea of cube houses all over the world is to improve the space, as a dwelling, for a better distribution of the rooms inside.

About Bart Ros
I am a photographer and Multimedia engineer.
Originally I am a Multimedia engineer and designer, but since a few years I also try to put my Photography as a service on the market. From childhood I have always been busy drawing, painting, painting and disassembling Radios, TVs..
Read more…
 Netherlands
Netherlands Ordered in June 2019
Ordered in June 2019
 Netherlands
Netherlands Ordered in June 2017
Ordered in June 2017
 Netherlands
Netherlands Ordered in May 2021
Ordered in May 2021
 Germany
Germany Ordered in August 2019
Ordered in August 2019
 Germany
Germany Ordered in November 2023
Ordered in November 2023
 Germany
Germany Ordered in March 2019
Ordered in March 2019
 Germany
Germany Ordered in February 2020
Ordered in February 2020
 Netherlands
Netherlands Ordered in August 2017
Ordered in August 2017
 Germany
Germany Ordered in November 2024
Ordered in November 2024
 Netherlands
Netherlands Ordered in June 2020
Ordered in June 2020
 Netherlands
Netherlands Ordered in August 2025
Ordered in August 2025
 Germany
Germany Ordered in November 2024
Ordered in November 2024
About the material
ArtFrame™
Interchangeable Art Prints
- High-quality print
- Easily interchangeable
- Acoustic function
- Large sizes available
Discover the artworks of Bart Ros
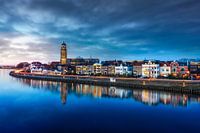 Clouds above city view of Deventer and the Welle with reflection and traffic.Bart Ros
Clouds above city view of Deventer and the Welle with reflection and traffic.Bart Ros Setting sun over Amsterdam taken from Amsterdam LookoutBart Ros
Setting sun over Amsterdam taken from Amsterdam LookoutBart Ros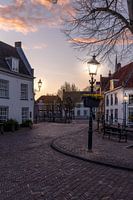 Streetlights in the streets of Amersfoort standing.Bart Ros
Streetlights in the streets of Amersfoort standing.Bart Ros Graffiti on the walls of the Red Light District in AmsterdamBart Ros
Graffiti on the walls of the Red Light District in AmsterdamBart Ros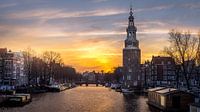 The Montelbaanstoren in Amsterdam during the sunsetBart Ros
The Montelbaanstoren in Amsterdam during the sunsetBart Ros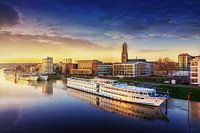 View of Arnhem from the John Frost Bridge with boats in the foreground.Bart Ros
View of Arnhem from the John Frost Bridge with boats in the foreground.Bart Ros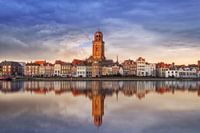 View of Deventer in pastel shades with reflection.Bart Ros
View of Deventer in pastel shades with reflection.Bart Ros Trees in the Speulderbos near Ermelo NetherlandsBart Ros
Trees in the Speulderbos near Ermelo NetherlandsBart Ros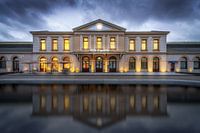 Reflection of the Central Station in Zwolle Overijssel Netherlands during the blue hourBart Ros
Reflection of the Central Station in Zwolle Overijssel Netherlands during the blue hourBart Ros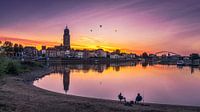 Hot air balloons over Deventer and the IJssel in OverijsselBart Ros
Hot air balloons over Deventer and the IJssel in OverijsselBart Ros path through the forest on the Heide in HilversumBart Ros
path through the forest on the Heide in HilversumBart Ros Zutphen's downtown and St. Walburgis Church.Bart Ros
Zutphen's downtown and St. Walburgis Church.Bart Ros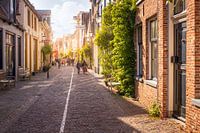 Sun on Walstraat in Deventer Overijssel during Summer.Bart Ros
Sun on Walstraat in Deventer Overijssel during Summer.Bart Ros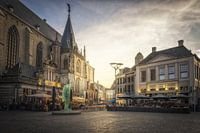 Zwolle Overijssel square during sunsetBart Ros
Zwolle Overijssel square during sunsetBart Ros Radiocoting district during the blue hour with lighting.Bart Ros
Radiocoting district during the blue hour with lighting.Bart Ros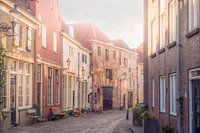 Sun-drenched charm: De Roggestraat in DeventerBart Ros
Sun-drenched charm: De Roggestraat in DeventerBart Ros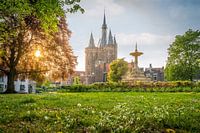 Sunlight play at the Sassenpoort in ZwolleBart Ros
Sunlight play at the Sassenpoort in ZwolleBart Ros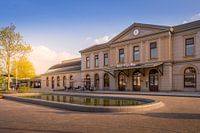 Sunlight on Zwolle's Renewed StationBart Ros
Sunlight on Zwolle's Renewed StationBart Ros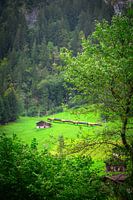 Yellow Flash: Train journey through Lauterbrunnens Natural BeautyBart Ros
Yellow Flash: Train journey through Lauterbrunnens Natural BeautyBart Ros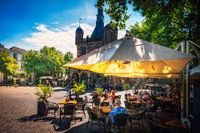 Summer Relaxation: terrace in front of the Waag in DeventerBart Ros
Summer Relaxation: terrace in front of the Waag in DeventerBart Ros
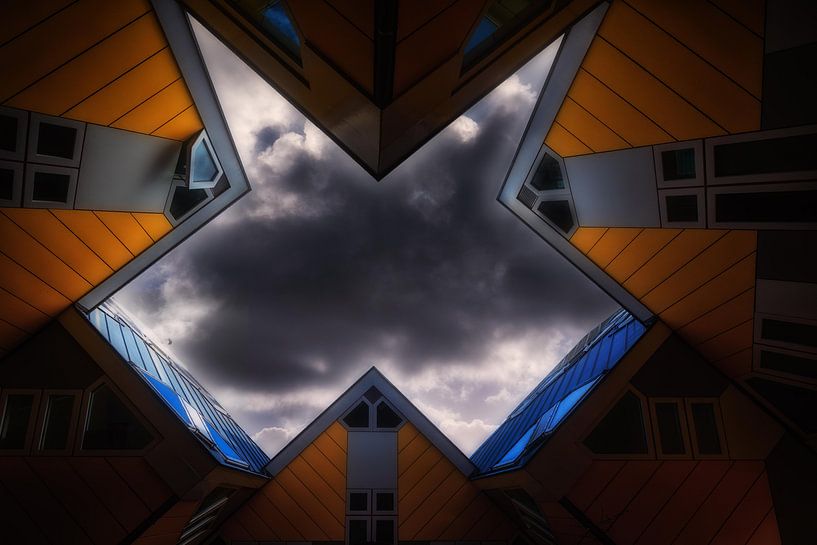












 Architecture
Architecture Architecture photography
Architecture photography Blue hour
Blue hour Clouds
Clouds Mysterious Spheres
Mysterious Spheres Photo wallpaper
Photo wallpaper Photography
Photography Powerful Expression
Powerful Expression Rotterdam
Rotterdam
