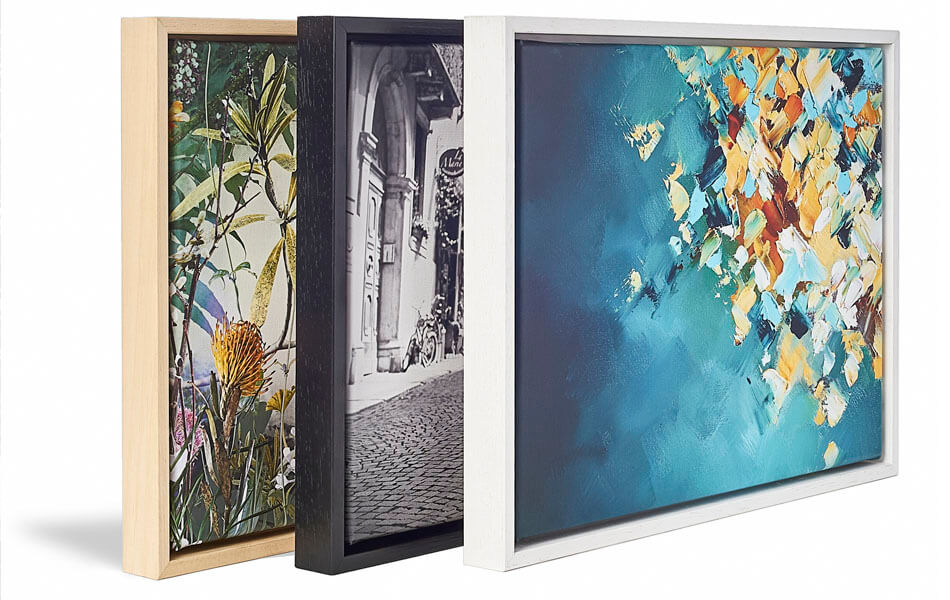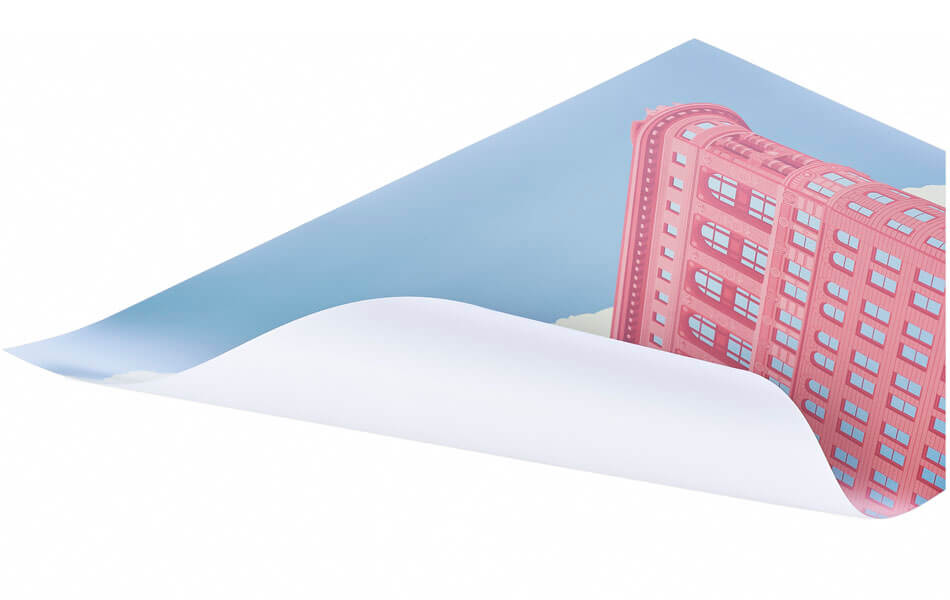Buy the photo Antwerp central station by Humphry Jacobs on canvas, ArtFrame, poster and wallpaper, printed on demand in high quality.
About "Antwerp central station"
by Humphry Jacobs
About the artwork
The present (and third) station building Antwerp-Central was built between 1899 and 1905 as a head-end station. The building consists of a steel platform roofing and a large station building carved in natural stone. The steel platform canopy was constructed between 1895 and 1899 according to plans by engineer Clément Van Bogaert by the Compagnie Centrale de Construction.[2] The canopy is 43 metres high (height needed to catch the smoke from the locomotives), 186 metres long and 66 metres wide and accommodated ten end tracks. The stone station building (reception building) was built between 1899 and 1905 by Louis Delacenserie (assisted by Charles Poupaert) in eclectic style (a combination of style elements from earlier periods). Delacenserie himself spoke of "baroque-medieval eclecticism". He was inspired by the old Lucerne railway station building from 1896 and by the Pantheon in Rome. After the laying of the foundation stone in 1895, work progressed so slowly that people in Antwerp started talking about a 'silent station' style. The monumental building gradually emerged, with the 75-metre-high dome as its highest point. The richly decorated symbolism included the Antwerp coat of arms, the Belgian Lion and the initials of King Leopold II. The station was opened on 11 August 1905.

About Humphry Jacobs
I have been photographing since my youth. When I was 18 I bought a second hand Minolta XE-5 and after that I bought more. I have always been loyal to Minolta and later Sony. All the cameras and lenses I ever bought I kept.
In terms of photography I like EVERYTHING...
Read more…
 Germany
Germany Ordered in February 2025
Ordered in February 2025
 Germany
Germany Ordered in November 2019
Ordered in November 2019
 Netherlands
Netherlands Ordered in July 2017
Ordered in July 2017
 Netherlands
Netherlands Ordered in November 2019
Ordered in November 2019
 Netherlands
Netherlands Ordered in November 2021
Ordered in November 2021
 Germany
Germany Ordered in October 2022
Ordered in October 2022
 Germany
Germany Ordered in November 2020
Ordered in November 2020
 Netherlands
Netherlands Ordered in June 2021
Ordered in June 2021
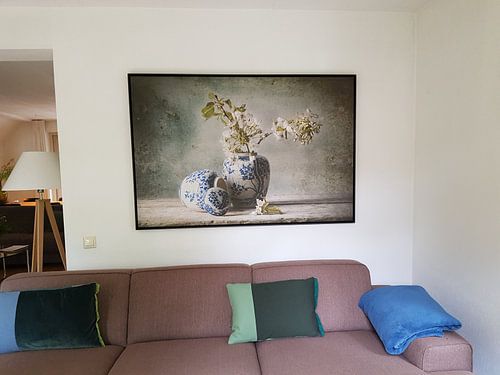
 Netherlands
Netherlands Ordered in February 2019
Ordered in February 2019
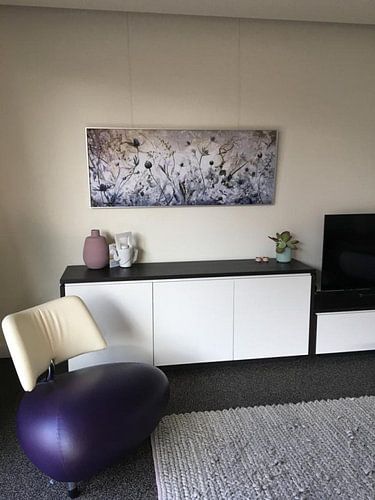
 Germany
Germany Ordered in August 2025
Ordered in August 2025
 Germany
Germany Ordered in June 2025
Ordered in June 2025
 Netherlands
Netherlands Ordered in April 2020
Ordered in April 2020
About the material
Wallpaper
Make a statement with art on wallpaper
- Razor-sharp prints
- Easy to apply
- Big sizes possible
- Strong quality
Discover the artworks of Humphry Jacobs
 Route 66 gas stationHumphry Jacobs
Route 66 gas stationHumphry Jacobs FlamingoHumphry Jacobs
FlamingoHumphry Jacobs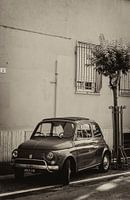 Fiat 500 ItalyHumphry Jacobs
Fiat 500 ItalyHumphry Jacobs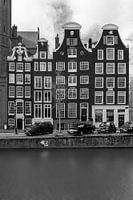 Amsterdam centreHumphry Jacobs
Amsterdam centreHumphry Jacobs Sinclair station with Coca Cola signHumphry Jacobs
Sinclair station with Coca Cola signHumphry Jacobs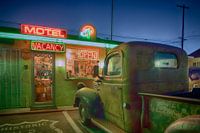 Route 66 mood recordHumphry Jacobs
Route 66 mood recordHumphry Jacobs Scottish Highlander headHumphry Jacobs
Scottish Highlander headHumphry Jacobs Scottish HighlandersHumphry Jacobs
Scottish HighlandersHumphry Jacobs Still life with juniper branchHumphry Jacobs
Still life with juniper branchHumphry Jacobs Juniper on jarHumphry Jacobs
Juniper on jarHumphry Jacobs Still life of juniper on grey pitcherHumphry Jacobs
Still life of juniper on grey pitcherHumphry Jacobs toilet boardHumphry Jacobs
toilet boardHumphry Jacobs Scottish highlander calf comes to take a lookHumphry Jacobs
Scottish highlander calf comes to take a lookHumphry Jacobs Fallow deer grazingHumphry Jacobs
Fallow deer grazingHumphry Jacobs Vase with pink flowersHumphry Jacobs
Vase with pink flowersHumphry Jacobs Rose, still life in zawrt whiteHumphry Jacobs
Rose, still life in zawrt whiteHumphry Jacobs Dried hogweed in monotone hueHumphry Jacobs
Dried hogweed in monotone hueHumphry Jacobs Slave houses at White Pan on Bonaire at sunsetHumphry Jacobs
Slave houses at White Pan on Bonaire at sunsetHumphry Jacobs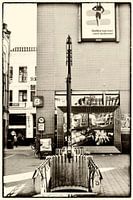 Underground ladies' toilet GroningenHumphry Jacobs
Underground ladies' toilet GroningenHumphry Jacobs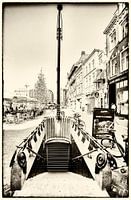 Underground men's toilet GroningenHumphry Jacobs
Underground men's toilet GroningenHumphry Jacobs













 Antwerp
Antwerp Photo wallpaper
Photo wallpaper Photography
Photography Powerful Expression
Powerful Expression Train stations
Train stations Trains
Trains


